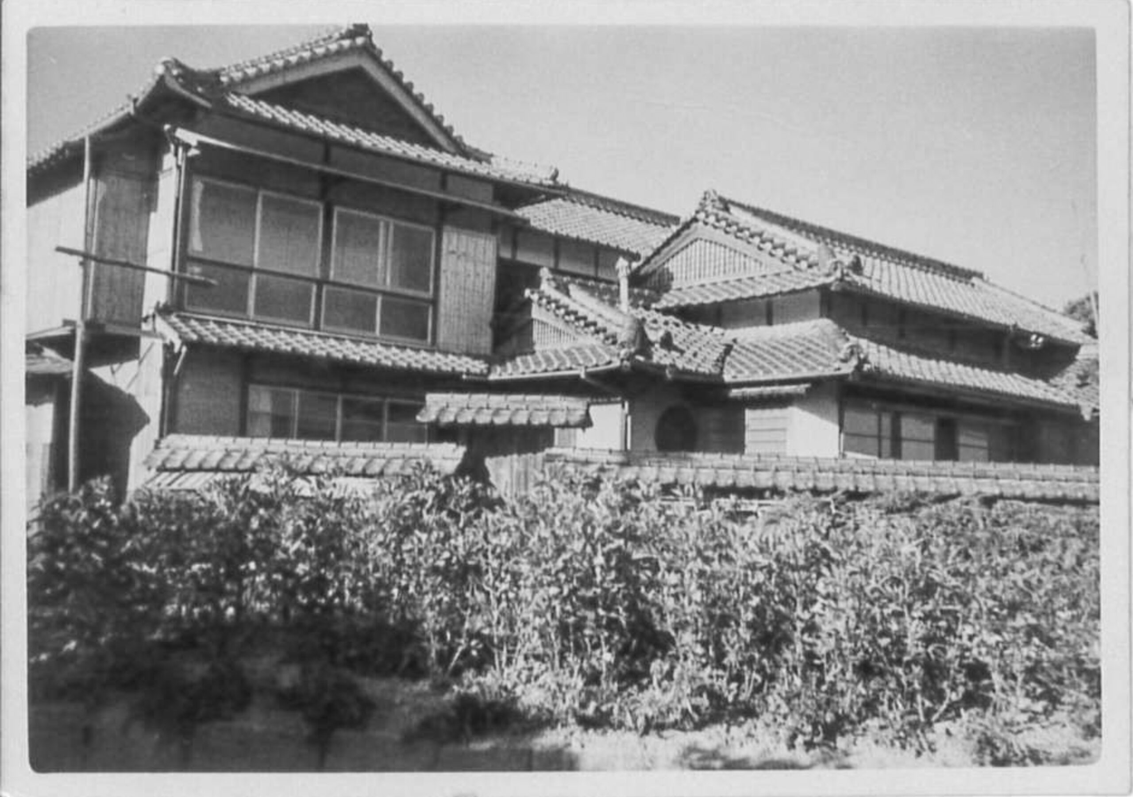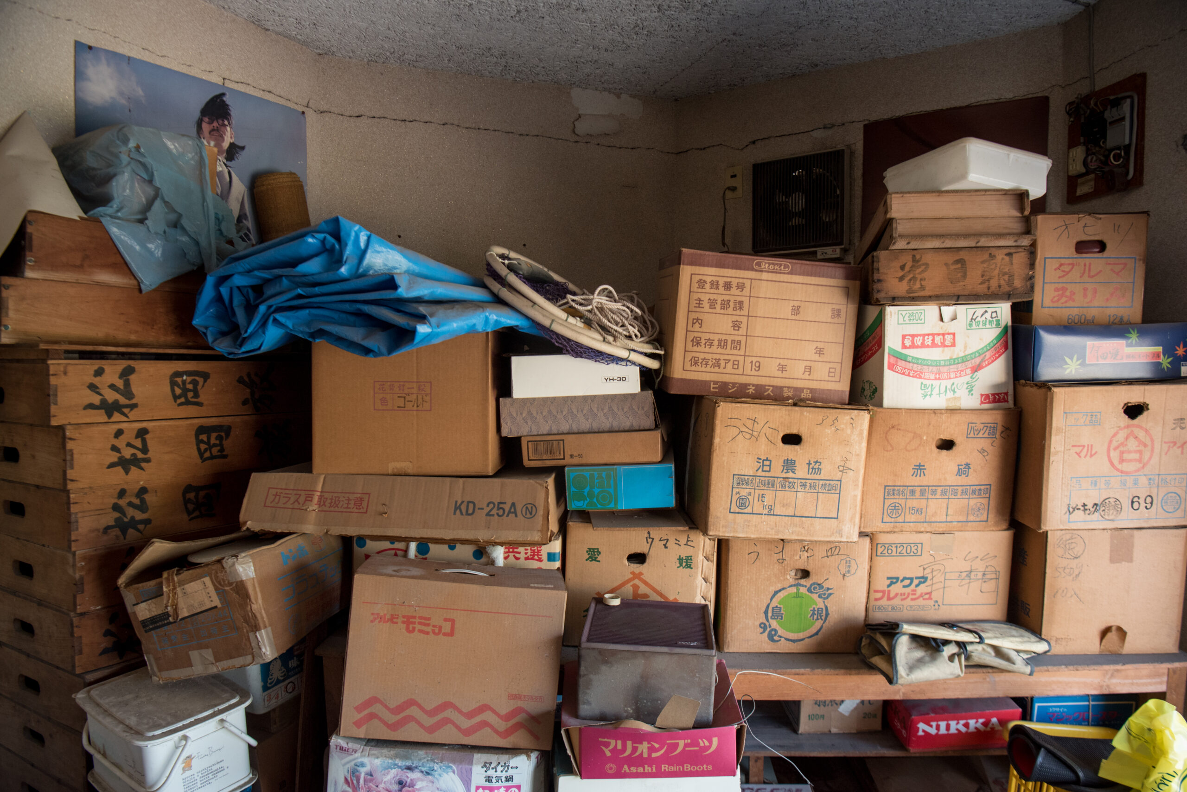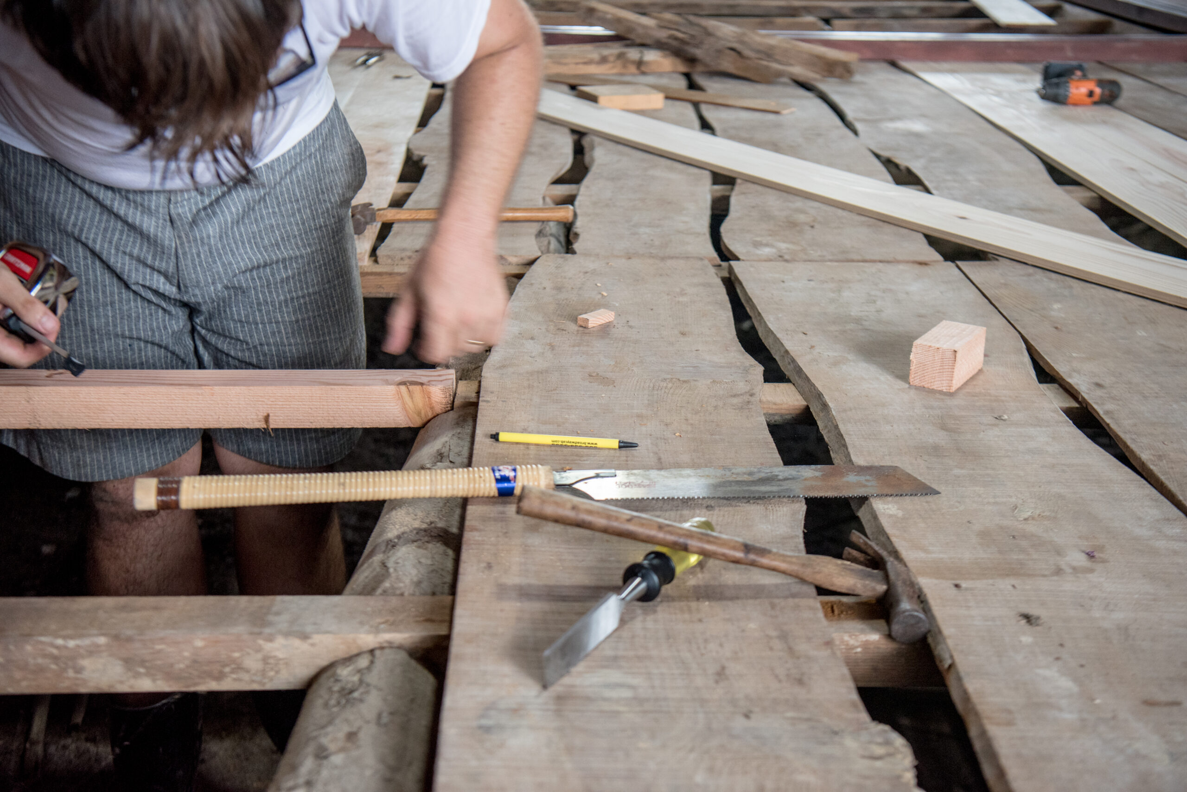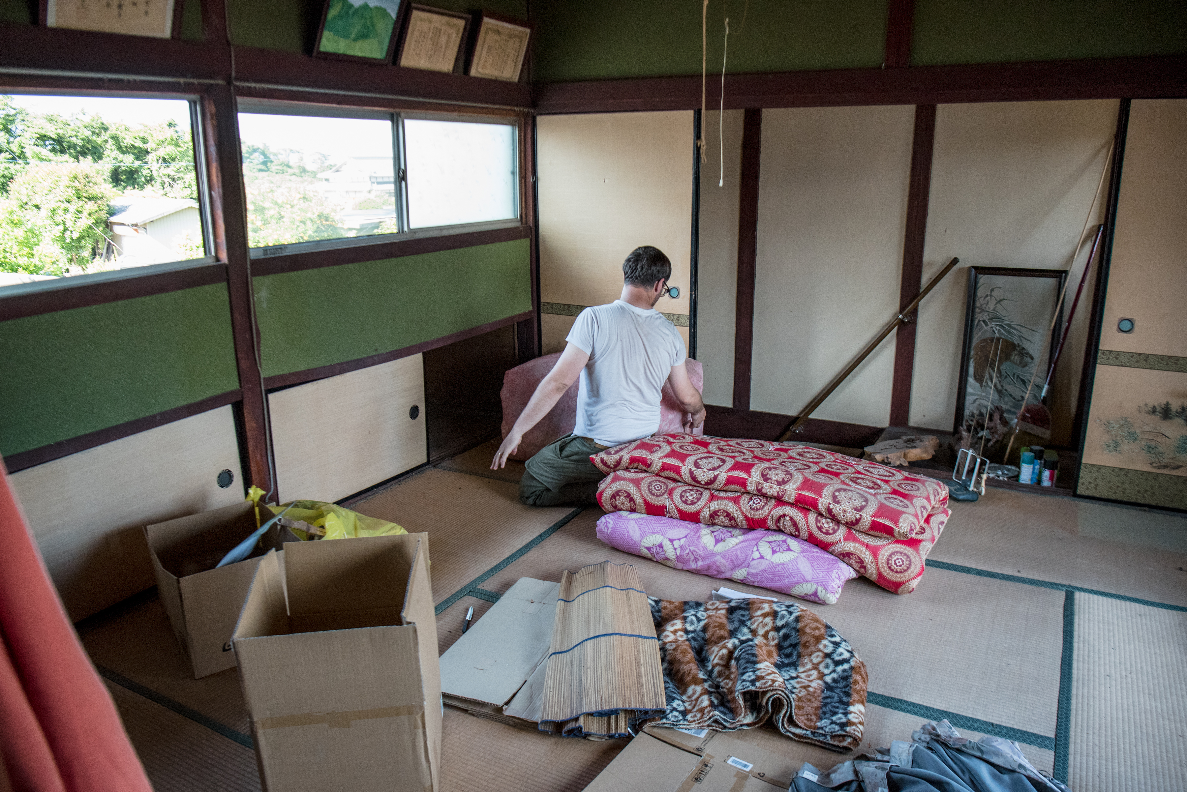A small house was built in 1940, then expanded to a ‘ryokan’ (inn) in 1955. It was expanded again in 1957 and 1964. Now, in 2024, we spend our days dreaming of how to restore this home to its former beauty. We want to make updates with historical accuracy. But the question becomes: which period of history? The house has seen many changes over 84 years.
We’re blessed to have found so many photographs in the house, showing many different decades. However, after careful studying, it seems that even our oldest black-and-white photographs are after the 1955 and 1957 expansions. So far we have not found any photos showing the original 1940 house layout.
These photos below are my first attempt to recreate the historic photos. A few years from now, when we have done some restoration work, our hope is that the modern photo comparison will look much more like the original photos!
We continue to do “architectural archeology” in order to reverse engineer which sections of the house were built in which decade. Many features that were previously exterior are now interior! That’s one of the more interesting realizations for me. I finally took some time to make a video showing a detailed look at some of the different construction styles, and our current theory of renovation phases.
Our YouTube video, discussing the various renovations and expansions over the decades ⌄
Our YouTube video, showing our first time walking through the house before purchase! ⌄
Our YouTube video, showing our current living situation in the 40-year-abandoned house ⌄
Thanks for reading,
ダニとエバン ベントン





